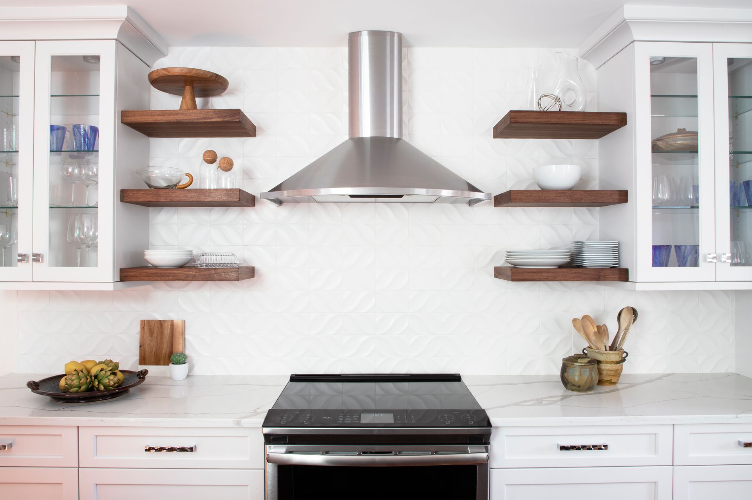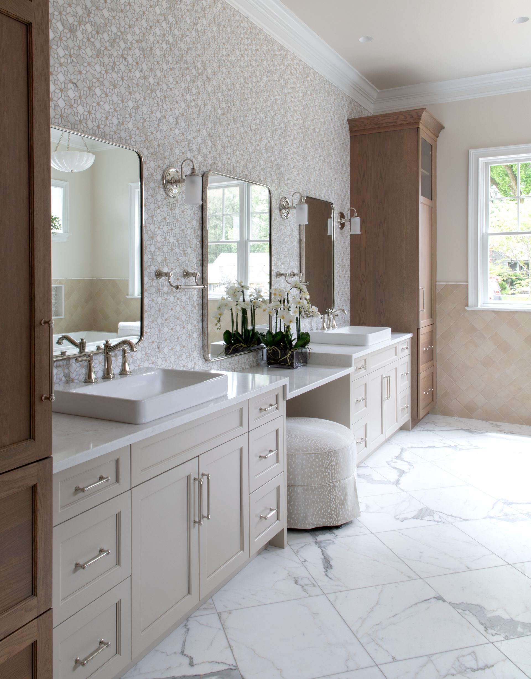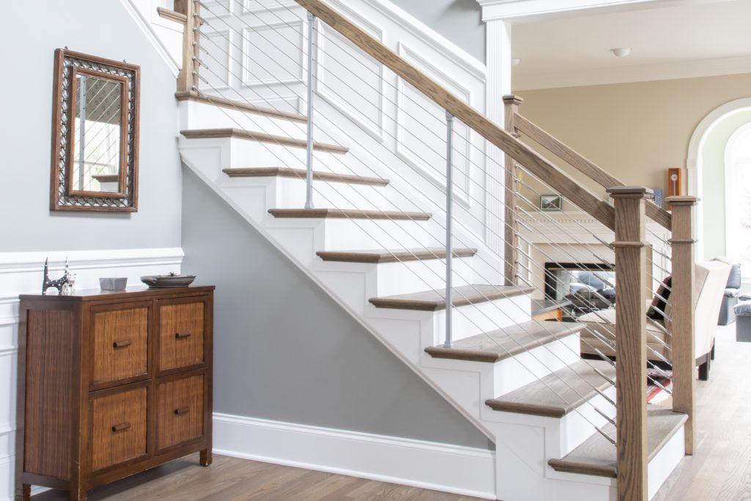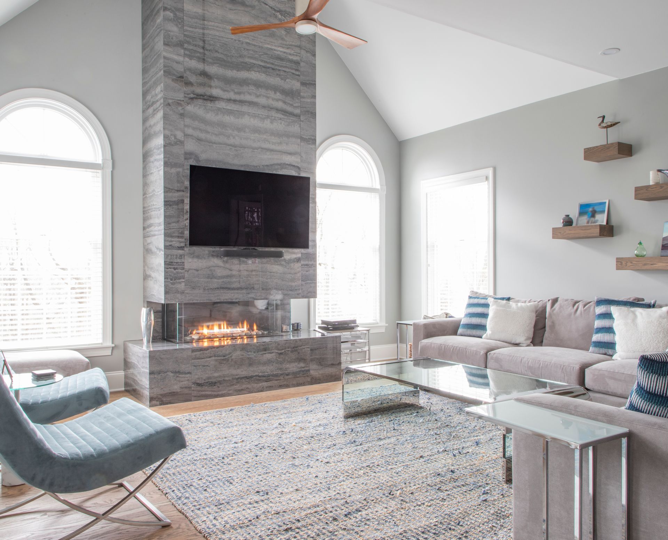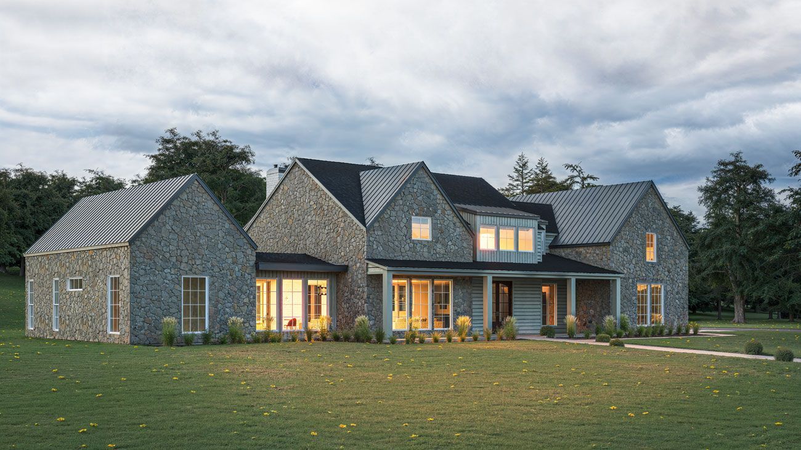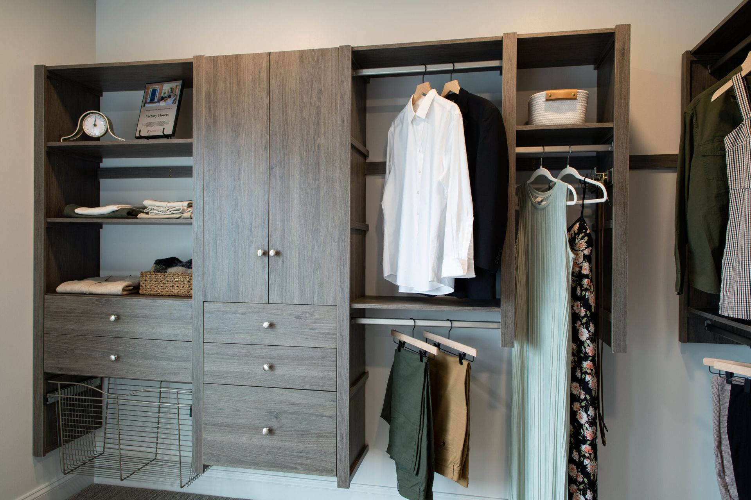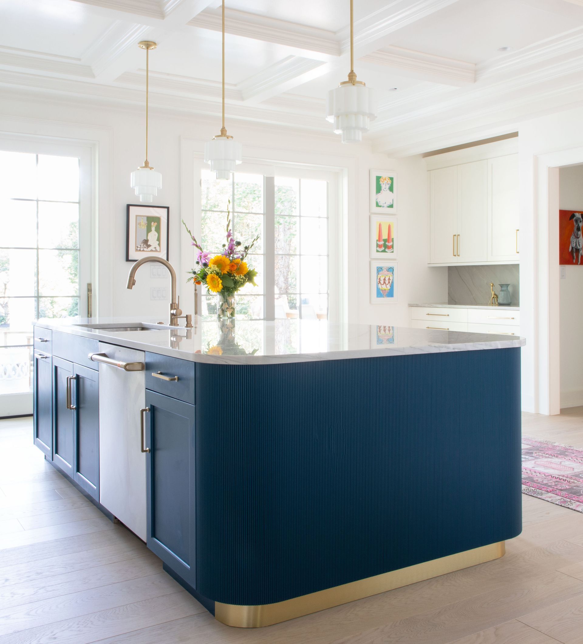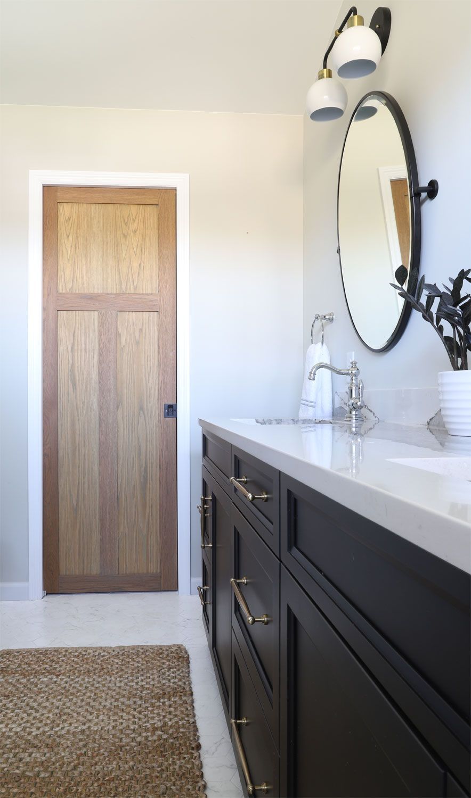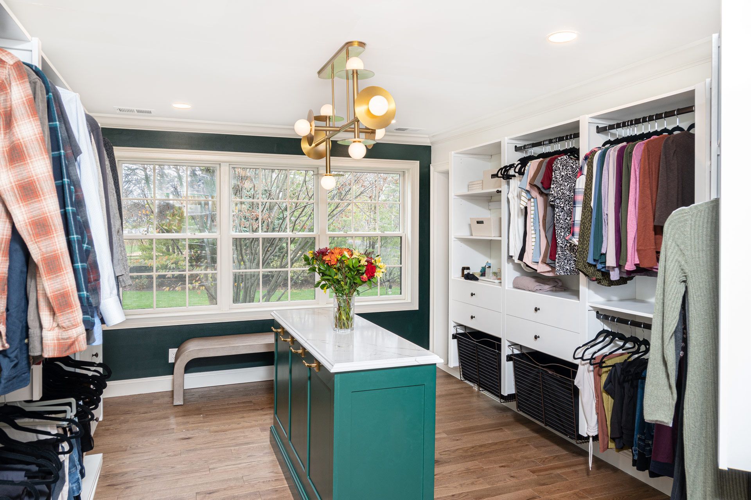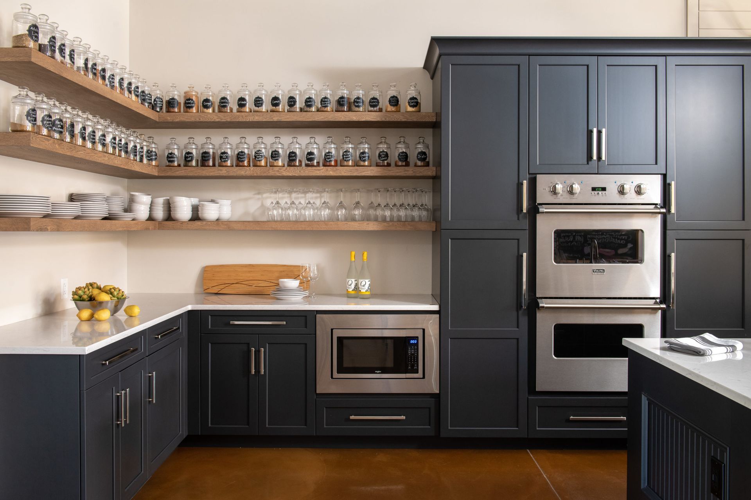A Comprehensive Guide to Kitchen Island Shapes and Styles for Every Home
Your kitchen is the beating heart of your home. It's the place where morning coffee brews alongside sleepy conversations. It's where holiday meals come together in a happy whirlwind, and where friends inevitably gather, no matter how comfortable the living room is. The clatter of pans, the scent of fresh herbs, and the hum of laughter all pulse here. Your kitchen design needs to welcome these moments.
A central element of that design is your kitchen island. Whether you're prepping dinner, hosting friends, or working on a quick project, the right island shape, size, and style matters.
This comprehensive kitchen island guide will help you confidently choose the perfect kitchen island shape, determine ideal sizes for your layout, and explore styles that match your aesthetic (even down to the mobility of a portable kitchen island). Read on to become the island-design expert in your home.
Why the Kitchen Island Matters to a Well-Designed Home Kitchen
A well-designed kitchen island is a multifunctional workhorse that can transform the way you use your space. It boosts functionality by creating clearly defined zones for prepping, cooking, and seating, while also adding valuable storage and organizational solutions that free up wall space.
Beyond practicality, it serves as a natural gathering point, drawing people in and making the kitchen more social and inviting. With the right design choices, your island can set the tone for the entire room, whether you're aiming for modern farmhouse charm or a minimalist kitchen design.
In short, the right kitchen island elevates everything, from the efficiency of your meal prep to the warmth of your next dinner party.
Choose a Kitchen Island Shape That Fits Your Space
The shape of your kitchen island has a profound impact on how it fits, functions, and looks in your kitchen. Here's a breakdown of common shapes and how they might suit your needs.
Rectangular-Shaped Kitchen Island
This classic choice works well in most layouts. A rectangular island provides generous prep space, ample storage, and maintains a clean, uniform appearance. You can opt for a slim version if space is tight or go wide if you want to integrate a cooktop or sink. Its versatility means it complements any style.
L-Shaped Kitchen Island
An L-shaped island brings two perpendicular counters together at a right angle. It has one vertical counter and one horizontal counter. An L-shaped kitchen island is perfect for delineating tasks (one side for prep or cleanup, the other for a seating or cooking zone). These islands are very functional and have the advantage of going with the flow of your kitchen layout.
T-Shaped Kitchen Island
T-shaped kitchen islands are a less common option. These islands feature one main run with a perpendicular extension rising from it. The vertical "bar" often serves as a dining or seating area, while the main segment remains work-focused. It's a smart way to balance kitchen work and casual dining if your kitchen space can accommodate it.
Radius (Half-Moon) Kitchen Island
Curved edges soften any space. But they are especially great in smaller, compact kitchens. A radius island brings in a half-moon silhouette that maximizes seating space and storage, while eliminating sharp corners. Visually pleasing and space-savvy, it avoids crowding and adds a touch of style.
Portable Kitchen Island
For those working with a smaller kitchen, a portable kitchen island is a great option. Typically on wheels, these islands can be moved in and out of the space as needed. They often feature shelves, drawers, and even butcher-block tops, delivering storage and prep space without a permanent footprint. Many designs include locking casters, allowing them to stay in place when needed.
Optimize Kitchen Island Sizes and Proportions
Contrary to popular belief, your kitchen doesn't have to be large to incorporate an island. Many beneficial design hacks can help you maximize space in a smaller kitchen. However, it's essential to consider the entire size of your space when browsing different kitchen island shapes.
Consider these guidelines for dimensions that both function and flow:
- Depth: A standard island is about 40 inches deep. If you plan for counter-stool seating, extend it to 57 inches deep. Doing so gives ample legroom under the overhang while keeping walkways clear. As much as 50–52 inches can work if you need deeper shelving or cabinetry under the bar area.
- Height: Aim for 35 ¾ inches. Nestled between traditional table and bar heights, this height accommodates standard chairs and stools comfortably.
- Width: A simple rectangular island typically measures 2 to 3 feet in width. Kitchen islands with sinks or cooktops can be expanded to approximately 7 feet in depth to accommodate appliances and prep zones.
- Clearance around the Island: Maintain 40–42 inches on all sides for an efficient workflow. This space ensures that at least two people can work or circulate around it comfortably.
- Proportion to Kitchen Size: If you have a larger space or prefer an
open-concept living plan, consider installing one large island or two medium-sized islands with a space in between. If your kitchen area is on the smaller side, purchasing a portable kitchen island may be a more practical option.
Consider the Functionality Your Kitchen Island Needs to Have
Beyond shape and size, your kitchen island's style and functionality help tie the room together.
Storage Solutions
Built-in cabinets, open shelving, or pull-out drawers turn your island into a space that works with you. Want display space for cookbooks or barware? Opt for open shelving on one side and closed cabinetry on the other for a balanced look.
Built-In Features
Incorporating appliances like a cooktop, sink, or beverage fridge can centralize tasks. A butcher-block countertop, integrated wine rack, or built-in trash system can enhance both form and function. Make sure to plan for utility hookups and ventilation where needed.
Seating Integration
Design kitchen islands with long overhangs if you want to incorporate dedicated dining zones. Doing this makes it easier than ever to create a "third place" within your kitchen.
Choose a Kitchen Island that Works for You
The right choice of kitchen island shape, size, and style boosts functionality and enhances your overall kitchen design. Whether you opt for a simple rectangular island or a versatile portable one, the key is customization that matches your overall kitchen design and aligns with how you intend to spend time in your kitchen.
Ready to make your ideal kitchen design a reality? Our team of
kitchen remodeling experts in Lancaster County, PA, is ready to bring your vision to life.

