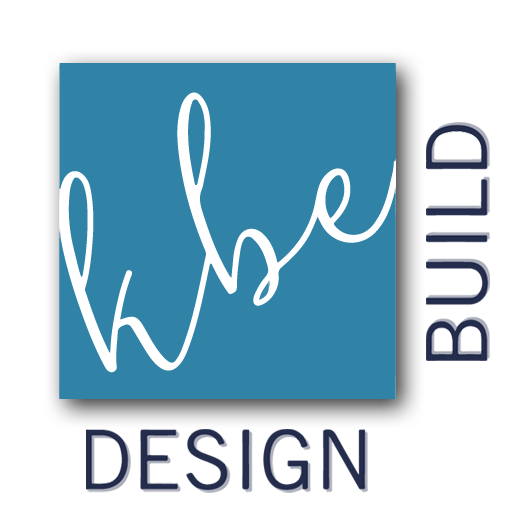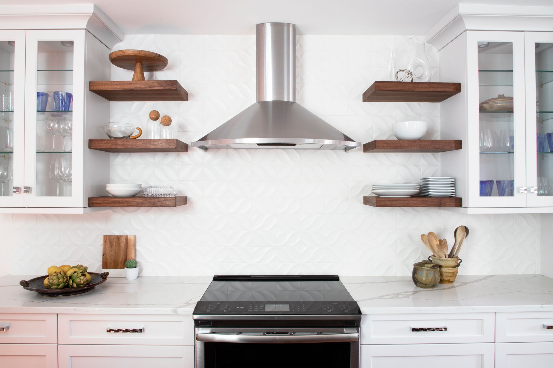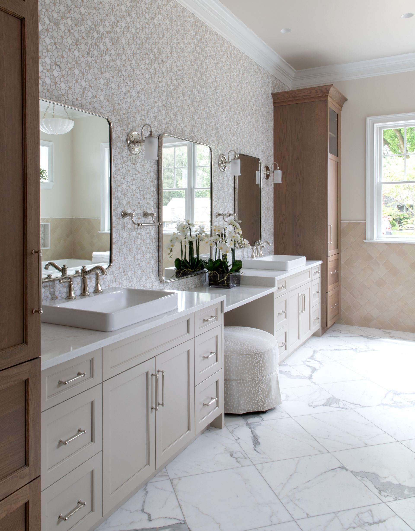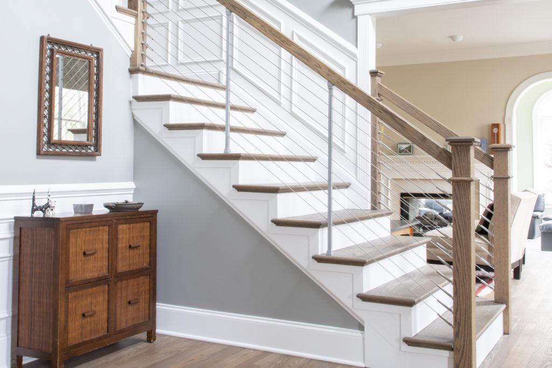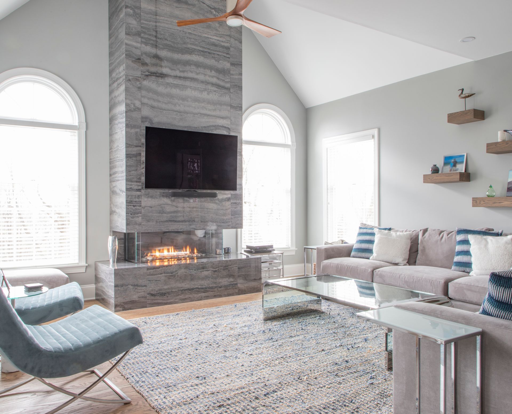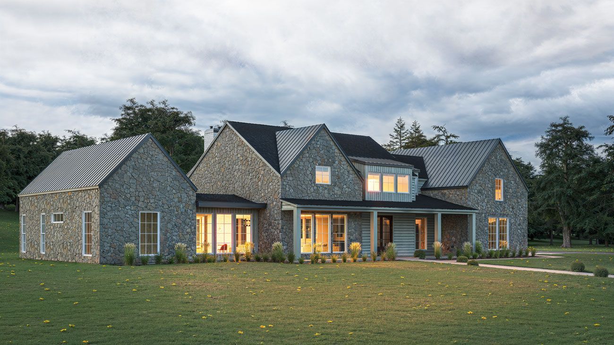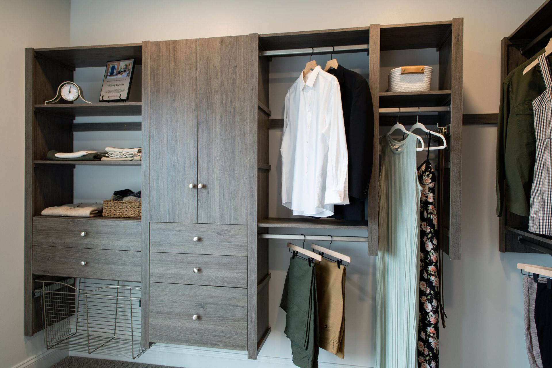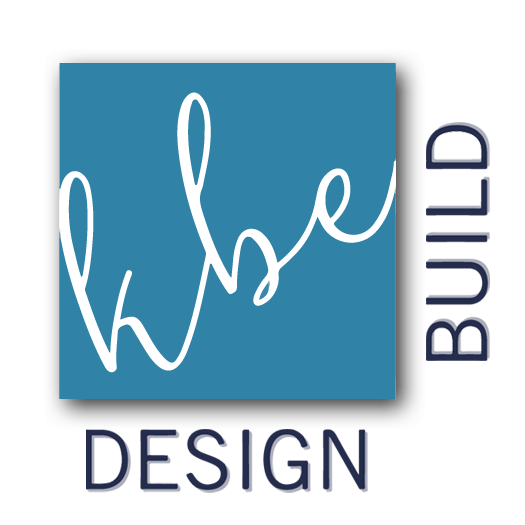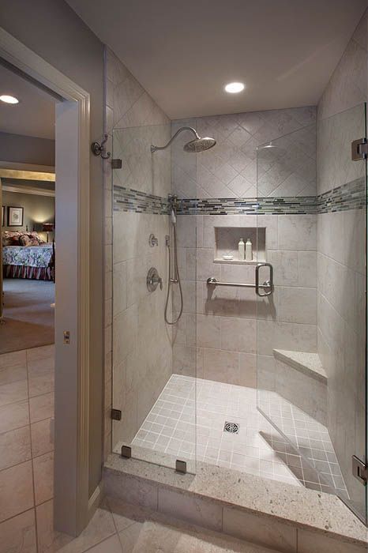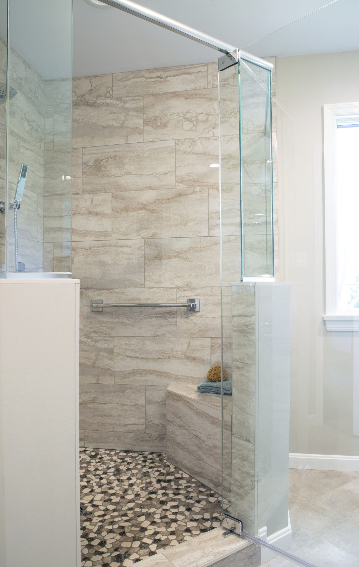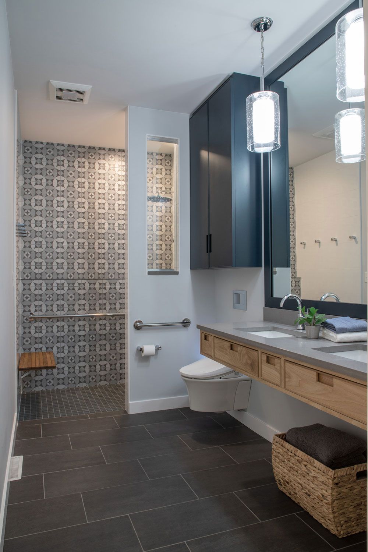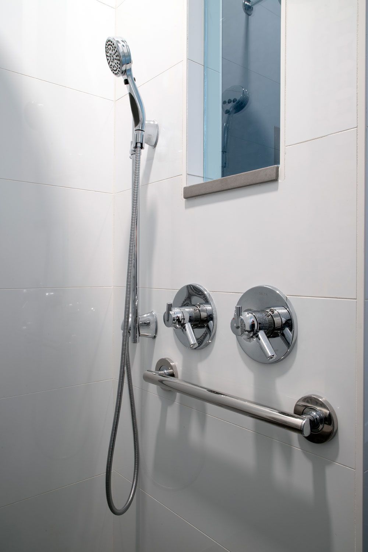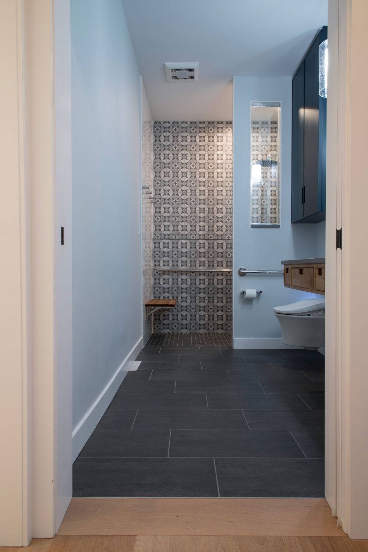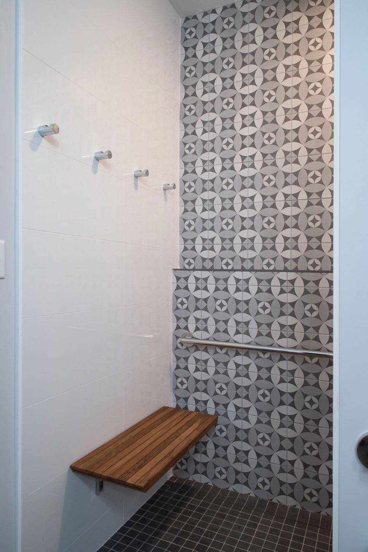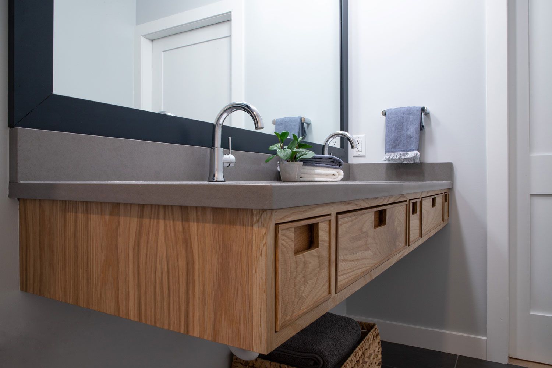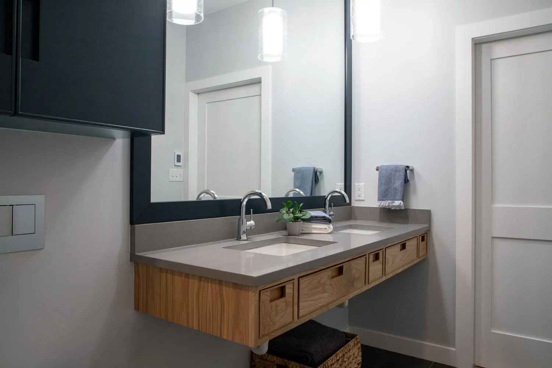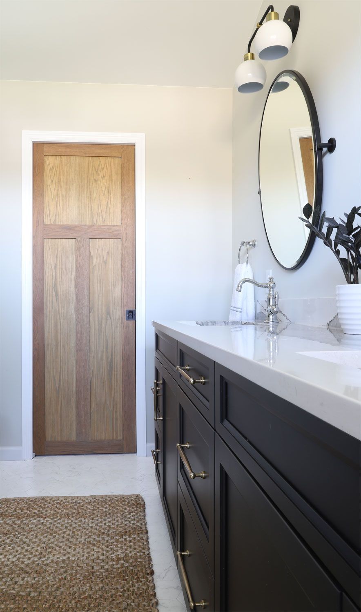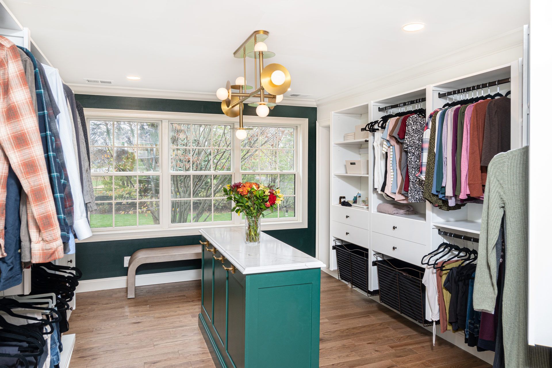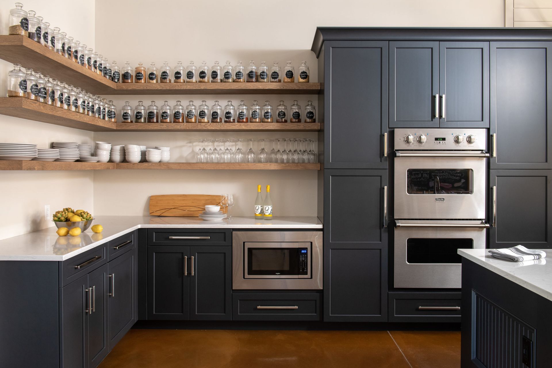Mixing Style with Function: How to Create a Handicap Accessible Bathroom Remodel
When it comes to bathroom remodeling projects, homeowners want a space that’s functional and also represents their style. Oftentimes, when people hear the term “ accessible bathroom ,” they think of a room that’s stark or sterile, but we’re here to prove that’s not true. Accessible bathroom designs prioritize safety, usability, and inclusivity, ensuring that everyone can enjoy a comfortable and functional space.
Continue reading our blog to see how we can create an accessible bathroom design and remodel that will be as convenient as it is beautiful. Accessible bathroom remodels can be aesthetically pleasing, combining style with functionality. By incorporating universal design principles, we ensure that your bathroom is both accessible and visually appealing for people of all ages and abilities.
Why Choose an Accessible Bathroom Remodel?
There are many reasons homeowners choose to remodel their bathroom space to make it more accessible. Sometimes, this choice is necessary, while other times it’s about being prepared and embracing long-lasting functionality. Accessible bathroom remodeling is a specialized approach to bathroom renovation that prioritizes safety, functionality, and inclusivity for all users.
No matter what the reason may be, accessible bathrooms are becoming more appealing to homeowners because it provides a space that can be used by anyone in the family or any house guests. Bathroom renovation and home modifications are effective ways to address mobility challenges and physical limitations, ensuring the space is safe and comfortable for everyone.
How many changes a homeowner makes to their bathroom space will depend on a variety of factors such as size and remodel budget. However, like most home renovations, making a bathroom more accessible is an investment that is meant to continue to benefit homeowners in the long run. Planning an accessible bathroom project in your own home is essential to support independence and comfort as needs change over time.
Remodeling a bathroom to make it more accessible can seem like a daunting task, which is why we recommend getting help from custom design and building experts to guide you throughout the process. These professionals will be able to answer any questions you may have and make recommendations when it comes to design and layout.
Assessing Accessibility Needs
Before starting any accessible bathroom remodel, it’s essential to take a close look at your current bathroom and identify what changes are needed to ensure easy access and safety for everyone—especially those with limited mobility. Begin by evaluating the overall bathroom space: Is there enough room to move comfortably, especially for wheelchair users or those who use mobility aids? Take note of the placement of fixtures like the shower, toilet, and sink, and consider whether their locations allow for easy access.
Flooring is another key factor—slippery or uneven surfaces can pose a risk, so it’s important to assess whether your current bathroom floor is safe. Involving the person who will use the accessible bathroom most often is crucial, as their input will help you prioritize modifications that truly make a difference. This might include installing grab bars in strategic locations, widening doorways, or creating a curbless shower for seamless entry. By thoroughly assessing accessibility needs at the start, you’ll set the stage for a bathroom that’s both functional and welcoming for everyone.
Planning an Accessible Bathroom Layout
The Americans with Disabilities Act (ADA) offers specific requirements for commercial bathrooms. These bathroom accessibility standards don’t need to be included in a residential home remodel, but they can be helpful to use as a baseline.
For example, when it comes to creating an accessible bathroom layout, universal design and place bathroom design principles are essential for planning a bathroom handicap accessible space. There are 3 key elements that should be considered.
1. Clearance Space
One of the advantages of having an accessible bathroom is that there is plenty of space to move. When planning the layout, homeowners should ensure that there’s enough open space to maneuver without hitting any objects. It is crucial to have enough floor space to allow for easy and safe movement, especially for those using mobility aids.
This is especially important in areas where there will be a toilet, shower or tub, and sink or vanity. The ADA suggests approximately 60 inches in diameter.
2. Wide & Flat Entryways
Similar to having ample space to move within the bathroom, it’s important to make entering the area easy. Wide doorways and flat entryways are key features for accessibility.
This will allow individuals to come in and out of the bathroom without hitting the sides of a door or getting stuck on a threshold. The ADA states that an accessible bathroom door width should be a minimum of 42 inches and have a threshold that’s no higher than ½ inch.
3. Grab Bar Installation
Secure grab bars are an essential part of any accessible bathroom layout. The exact location of grab bars will depend on the individual’s specific needs. Most often, they will be installed to provide extra support in areas like the shower, tub, or next to the toilet.
Many people are under the impression that grab bars will ruin the aesthetic of their bathroom space. However, this can be avoided by choosing bars that complement their bathroom style. There are many varieties of grab bars that will fit into any design and have multiple functions.

In some cases, a complete remodel may be necessary to achieve a fully bathroom handicap accessible layout that meets all universal design and ADA recommendations.
Bathroom Doors and Entrances
The bathroom door and entrance are often the first barriers to accessibility, so thoughtful design here can make a big difference. For an accessible bathroom, ensure the bathroom door is wide enough—ideally with a clear width of at least 32 inches—to accommodate wheelchair users and those with mobility aids. If space is tight, consider installing a pocket door or sliding door, which saves valuable bathroom space and provides easier access.
Choose lever handles for the bathroom door, as they are much easier to operate than traditional knobs, especially for those with limited hand strength. Keep the entrance area clear of obstacles and ensure the floor is smooth and level to prevent trips and falls. Adding a non-slip mat at the threshold can further enhance safety. By focusing on these details, you’ll create an accessible bathroom entrance that’s both practical and inviting for everyone in your home.
Accessible Bathroom Fixtures & Accessories
The fixtures and accessories in accessible bathrooms are just as important as the layout itself. For example, accessible sinks with the correct sink height and vanity height are crucial for wheelchair users, ensuring ease of use and comfort. Accessible design principles guide the selection of fixtures and accessories, focusing on usability, safety, and inclusivity for all individuals. These features will continue to provide extra support for individuals, making the bathroom space more functional.
Accessible Toilets
Most standard toilets are approximately 14 ½ inches high. However, for an accessible bathroom design, homeowners should consider using what’s referred to as “comfort-height” or “chair-height” toilets. These will be slightly higher, approximately 16 ½ to 18 inches from the floor to the top of the bowl.
As we mentioned before, most toilet spaces should include grab bars or other support fixtures. For maximum safety, it is important to install grab bars on the back wall behind the toilet, ensuring they are securely mounted. Horizontal grab bars placed near the toilet provide additional support and stability for users. Homeowners can find grab bars that have multiple purposes. For example, a grab bar and a toilet paper holder or floating shelf.
Accessible Showers
When planning an accessible bathroom layout with a shower, homeowners should make sure the entryway is wide and flat. A curbless entry is especially beneficial, as it allows for easy wheelchair access, reduces fall risks, and improves overall bathroom safety.
Next, consider removing the shower door altogether. Doorless showers are becoming a popular trend for modern-style bathrooms. This design offers a sleek and minimalist look, while also making the area more accessible. Using a shower curtain instead of a traditional door can further improve accessibility by eliminating the need for a swinging door and providing easier entry for individuals with mobility challenges.
Adding shower seating and grab bars will provide extra safety and convenience for any individual showering. When browsing shower seats, think about how they will fit into the shower design. Whether it’s a stand-alone stool or a built-in bench, homeowners can choose stylish and functional shower seating. An accessible shower with features like adjustable shower heads, built-in or portable seats, and proper reach accessibility is essential for individuals with mobility challenges.
Homeowners should also think about installing a handheld shower head. Fortunately, there’s an assortment of shower designs that offer both handheld and fixed shower heads. This will allow individuals to choose between the two or use both when bathing.
When selecting flooring for the shower area, prioritize slip resistance by choosing tiles with textured surfaces and grout lines to help prevent slips, especially in wet conditions.
For those who prefer baths, a walk in bathtub is a convenient and safety-enhancing alternative. Features like easy access, heated seats, and safety handrails make walk-in bathtubs an excellent choice for individuals with mobility issues.
Sinks & Vanities for Accessibility
Accessible bathroom vanities and sink areas will typically be wall-mounted allowing ample clearance space beneath. Not only do floating sinks and vanities open up floor space, but they’re known for providing a sleek and modern alternative to the traditional sink area. In a small bathroom or when working with limited space, choosing a wall-mounted or floating vanity can help maximize accessibility and functionality, making it easier to maneuver and maintain ADA compliance even in compact layouts.
There are many storage solutions available for floating vanities as well. For example, many homeowners will install floating shelves above or next to the sink area. In addition, individuals can use moveable storage solutions such as baskets or containers.
After homeowners decide on their accessible bathroom vanities, they can begin browsing easy-to-use faucets. When browsing bathroom faucet options, it’s important to think about convenience as well as style.
Homeowners should consider installing faucets with lever handles rather than knobs. Some smart home technologies even offer hands-free faucets that work through motion sensors or voice activation.
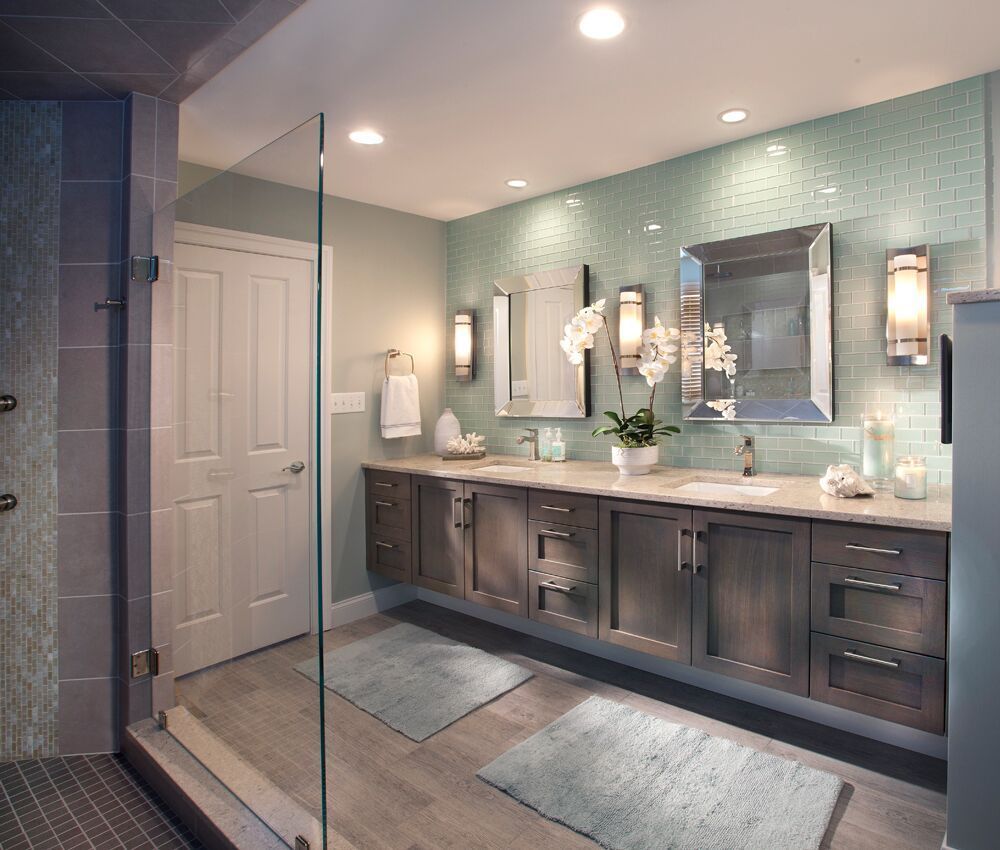
Accessible Bathroom Flooring
Choosing the right flooring is a cornerstone of accessible bathroom design. Non slip flooring is essential for preventing slips and falls, especially in wet areas. Options like textured tile, rubber flooring, or slip-resistant vinyl provide the traction needed for safe movement, even when the floor is wet. Make sure the bathroom floor is smooth and even, with no abrupt changes in height that could cause trips or make wheelchair access difficult.
For added safety, consider a slight slope in the floor to help water drain away from walkways and prevent puddles from forming. Easy-to-clean materials are also a smart choice, as they simplify maintenance and keep the bathroom hygienic. By prioritizing non slip flooring and a smooth, obstacle-free surface, you’ll create an accessible bathroom that’s safe and comfortable for everyone, including those with limited mobility.
Proper Lighting
Without the proper bathroom lighting, individuals are more prone to accidents and injuries. There are many different lighting solutions homeowners can choose from for their bathroom spaces.
If accessibility is the goal, we recommend using multiple light sources. This means installing recessed ceiling lights as well as overhead lighting or wall sconces. Doing this will give homeowners the ability to use one or all of the lights as they choose.
It's important that homeowners are also strategic when placing their lights. For example, there should be light sources next to or above the toilet area, sink, and shower.
Homeowners should remember that planning an accessible bathroom remodel doesn't only need to be about function. With the help of remodeling experts, they can incorporate their unique style into the bathroom design, making it a place they can enjoy for years to come.
Aging in Place Considerations
Designing an accessible bathroom with aging in place in mind ensures that your space will remain safe and functional as needs change over time. Features like grab bars near the toilet and in the shower provide essential support and help prevent falls. A raised toilet seat can make sitting and standing easier, while a walk in shower or curbless shower eliminates the need to step over a high threshold, offering easy access for people of all ages and abilities.
Consider adding a built-in shower seat or a sturdy, portable bench to allow for comfortable bathing in a seated position. These thoughtful touches not only enhance safety but also promote independence and dignity. By planning for aging in place, your accessible bathroom will be ready to meet your needs now and in the future, making it a smart investment for your home.
Bathroom Accessibility and Compliance
Ensuring your accessible bathroom meets current accessibility standards is key to creating a safe and functional space for everyone. The Americans with Disabilities Act (ADA) provides helpful guidelines for accessible bathrooms, including requirements for clear floor space, properly installed grab bars, and non slip flooring. These standards help guarantee that your bathroom is easy to navigate and reduces the risk of accidents.
When planning accessible bathroom renovations, it’s wise to consult with professionals who are familiar with ADA requirements and best practices for accessible bathroom design. They can help you create a layout that maximizes floor space, ensures proper placement of grab bars, and selects materials that enhance safety and comfort. By prioritizing accessibility and compliance, you’ll create a bathroom that not only meets legal standards but also provides equal access and peace of mind for everyone who uses it.
